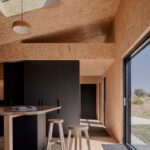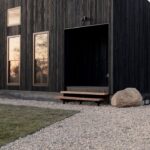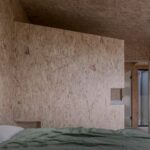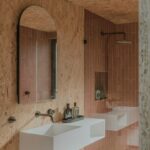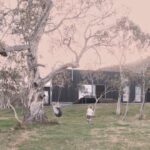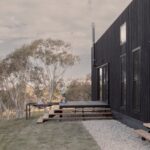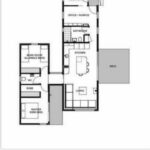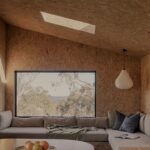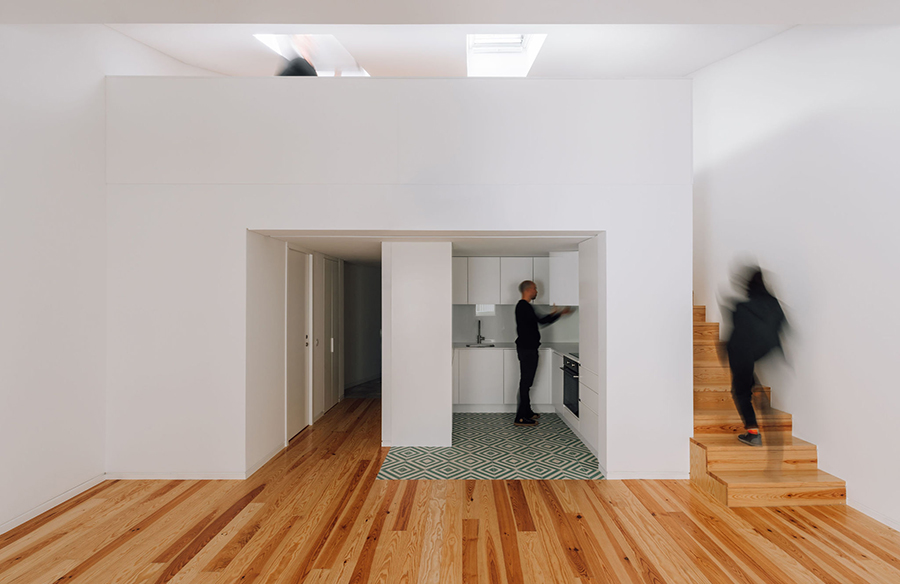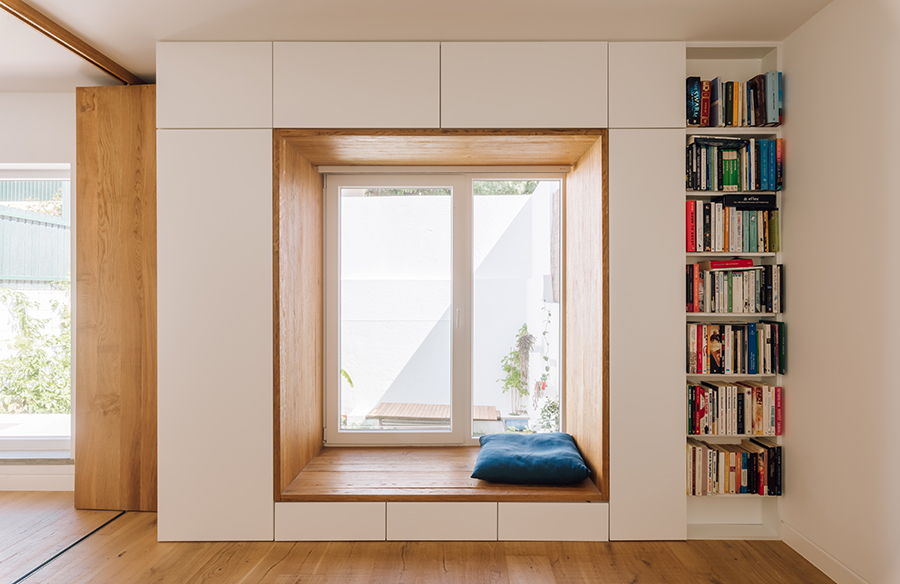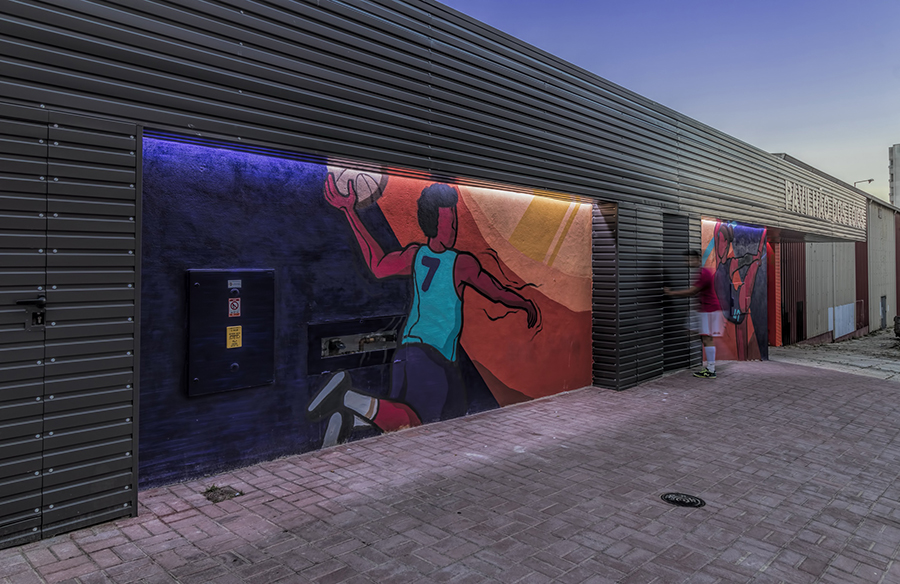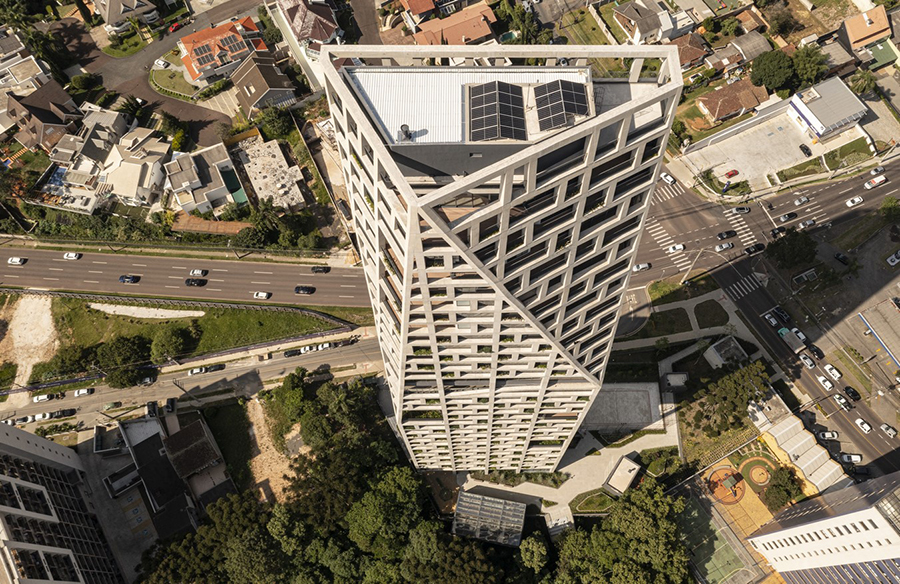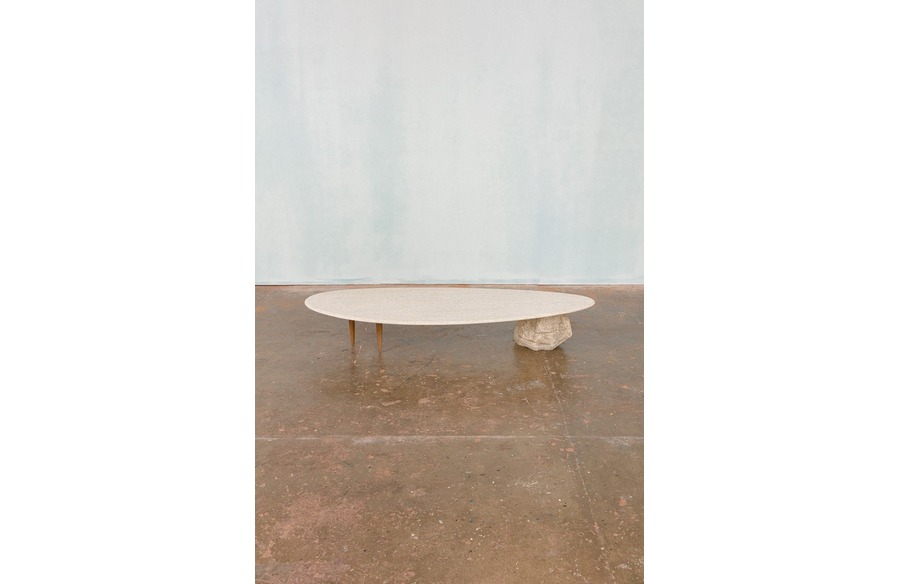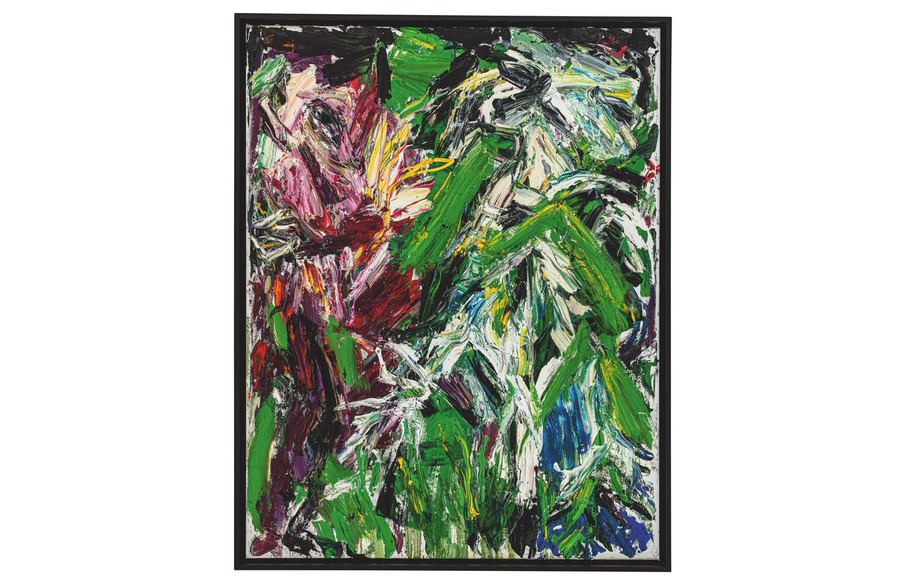Introduction: Redefining Dwelling Spaces
Common Kosci House, a project by Alan Powell Studio, challenges conventional notions of dwelling by embracing nature as an integral part of the living experience. This permanent camping structure embodies a philosophy of minimalism, maximizing functionality while minimizing its environmental footprint.
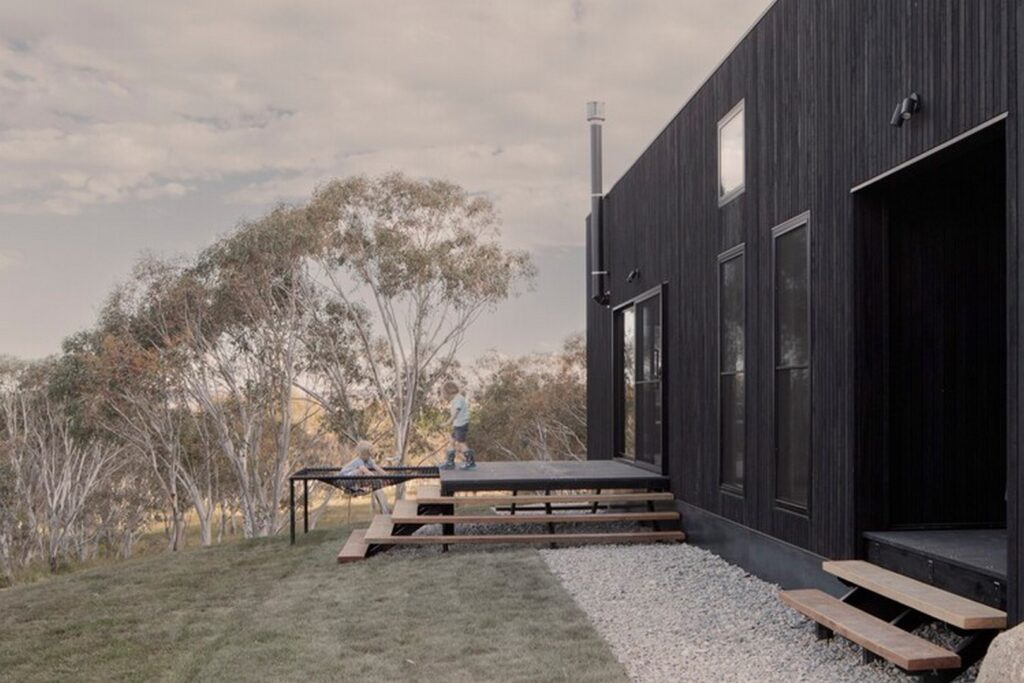
Modular Design for Flexibility
The dwelling comprises two timber-lined modules, meticulously designed for transportability and flexibility. With a focus on supporting a growing family, these modules offer essential amenities while allowing for seasonal internal expansion. Positioned on a joint-ownership family plot with a multi-staged masterplan, the structure’s transportability ensures adaptability for future reconfigurations.
Immersion in the Surrounding Landscape
Nestled in alpine lowlands, Common Kosci House seamlessly integrates with its natural surroundings. Passive thermal controls, including a high-performance wall system and double glazing, ensure comfort in extreme temperatures. The yakisugi external timber cladding not only weathers the elements but also harmonizes with the surrounding bush landscape, fostering a sense of connection to nature.
Embracing Outdoor Living
Designed to facilitate outdoor living, the dwelling encourages occupants to embrace the outdoors for dining, recreation, and relaxation. The incorporation of outdoor shower facilities and pre-finished timber internal lining blurs the boundaries between indoor and outdoor spaces, allowing residents to immerse themselves fully in the natural environment.
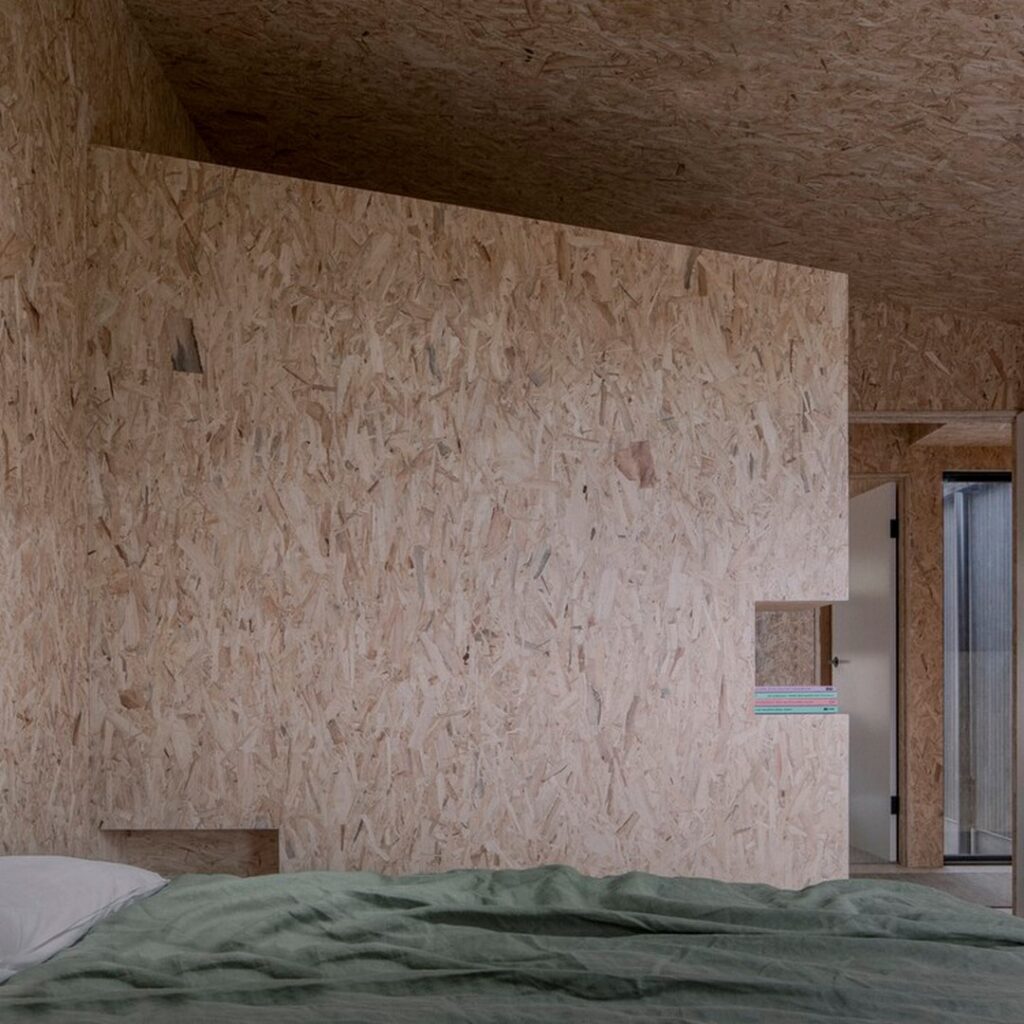
Harmonizing Family and Community
Beyond serving as a family retreat, Common Kosci House welcomes extended family and friends, offering additional living space for seasonal gatherings. By prioritizing intimacy and shared experiences, the design fosters close-knit family bonds and promotes communal living.
Contextual Sensitivity and Collaboration
Rooted in the ethos of environmental stewardship, the project reflects a deep respect for the local landscape and cultural heritage. Collaborative efforts between architects, builders, engineers, and interior designers ensure a harmonious integration of design elements and functionality, underscoring a commitment to sustainability and community engagement.
Conclusion: A Testament to Harmonious Living
Common Kosci House exemplifies a harmonious relationship between human habitation and the natural world. Through thoughtful design and collaborative efforts, it not only provides a sanctuary for its occupants but also serves as a model for sustainable, community-centric living in harmony with nature.





