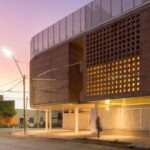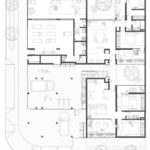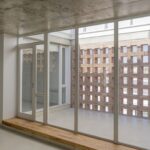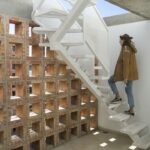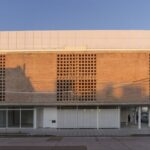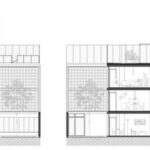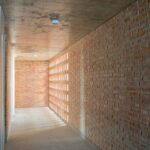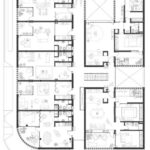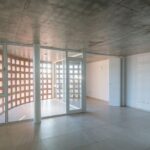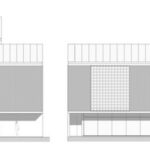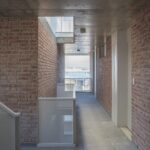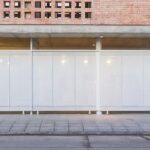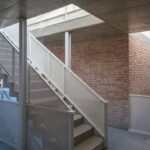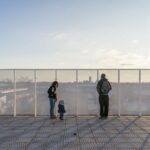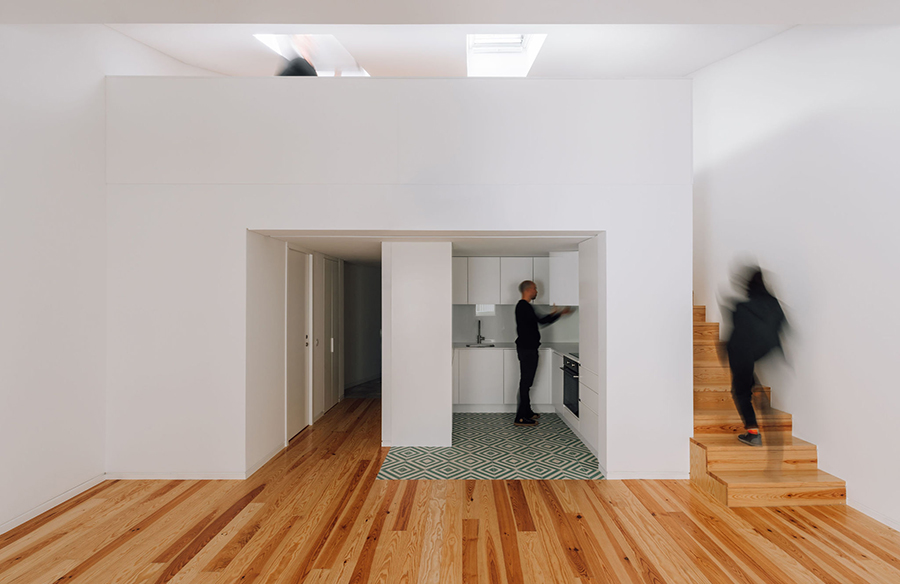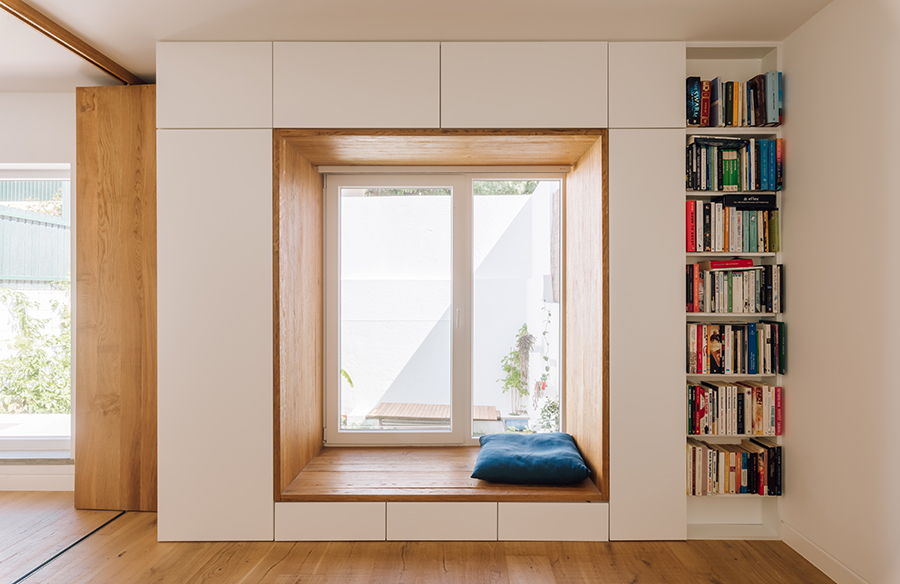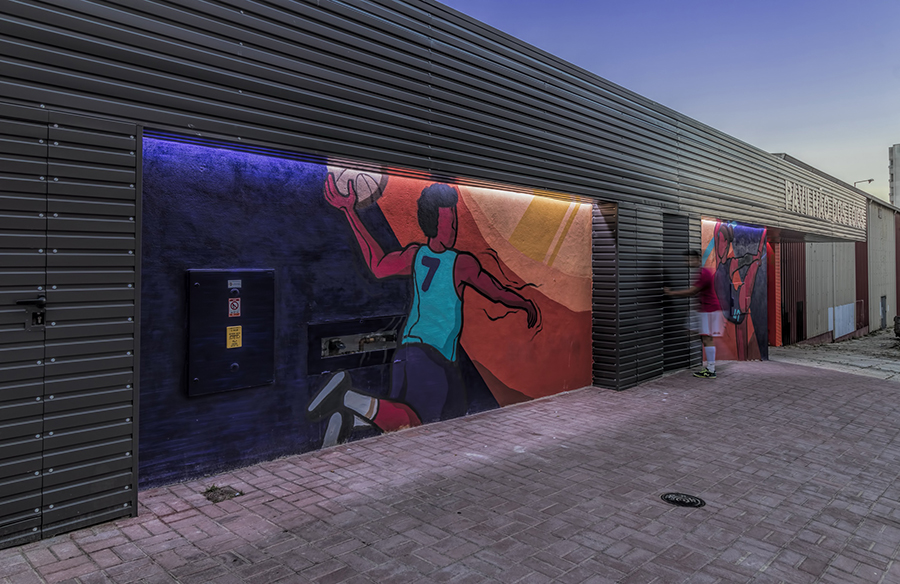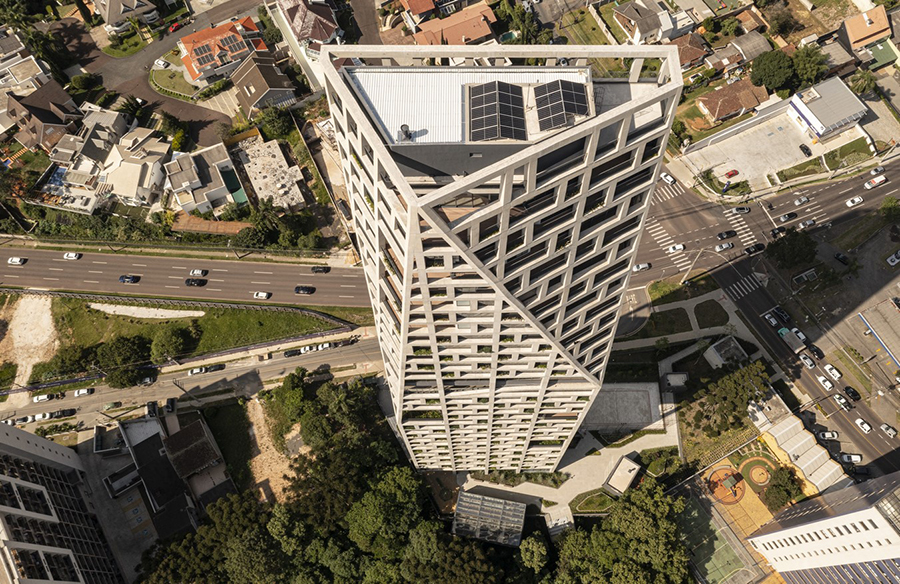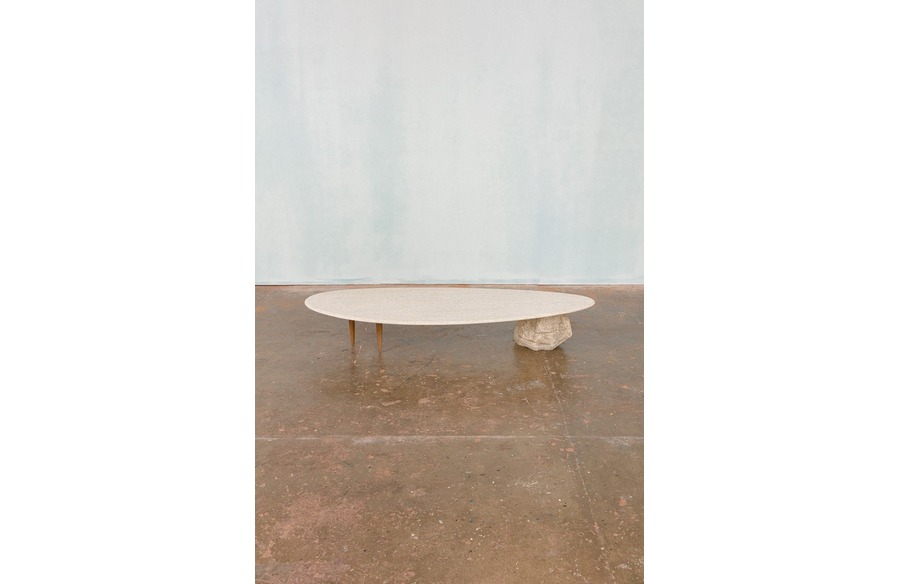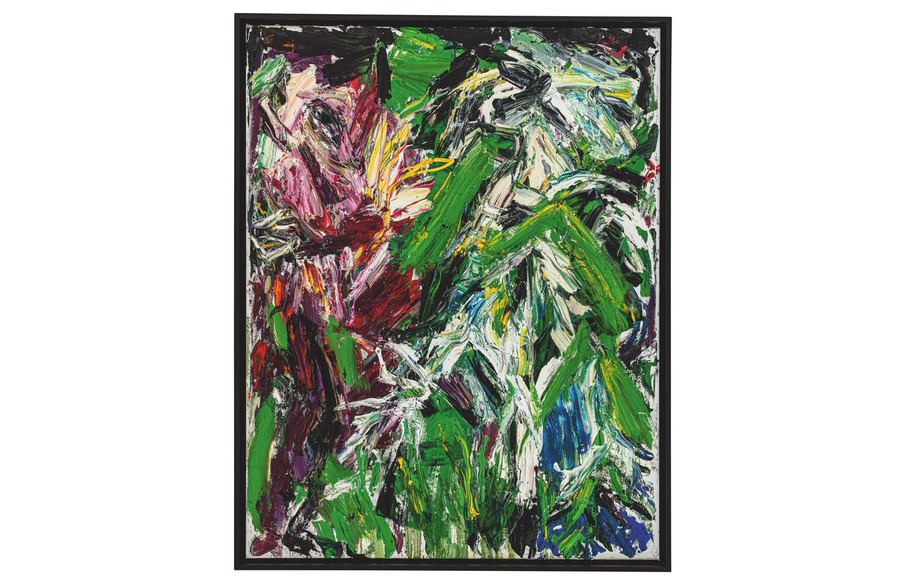Introduction: Revitalizing Urban Spaces
Nestled within General Roca, Rio Negro, the Chile 893 building breathes new life into an old industrial area of the city. Architect Natalia Leves envisioned a space that transcends the traditional boundaries between public and private, fostering community engagement and enhancing the urban experience.
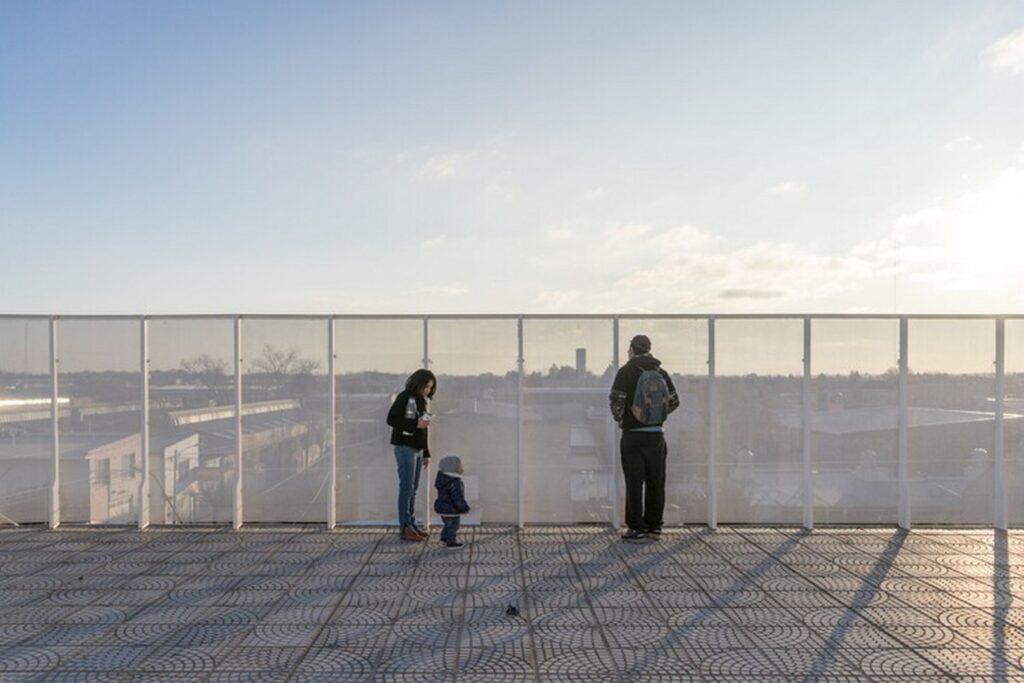
Embracing Community Connectivity
Situated on a corner lot, the building’s ground floor opens up to the bustling city life, encouraging interaction between residents and neighbors. By eliminating barriers and embracing a shared public space, the design promotes social encounters and strengthens community ties.
Harmonizing Form and Function
The building’s functional units are strategically arranged around two internal courtyards, optimizing natural light and passive energy efficiency. Following a classical architectural logic of base, development, and crowning, public terraces on the top level offer panoramic views of the surrounding hills, seamlessly integrating with the natural landscape.
Bridging Indoor-Outdoor Living
An ethos of “exteriors within interiors” permeates the design, with functional units seamlessly connected to patio-balconies. This integration blurs the boundaries between indoor and outdoor spaces, fostering a sense of openness and connection with the surrounding environment.
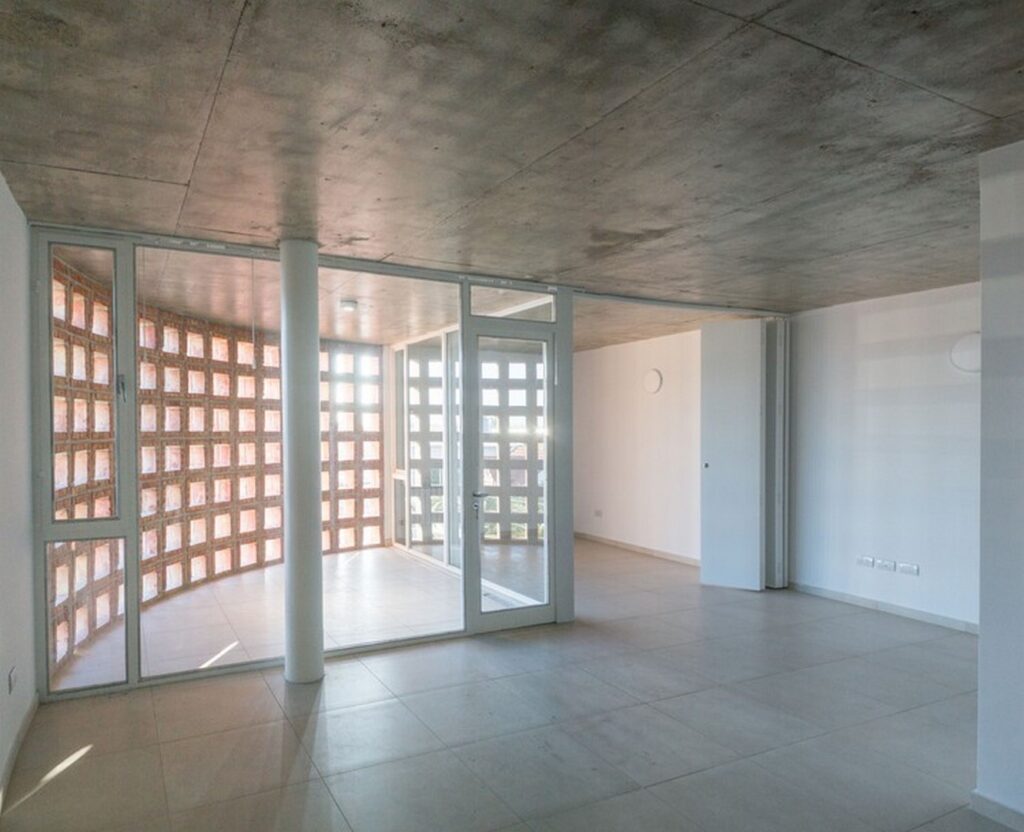
Flexible Living Solutions
Designed to adapt to the diverse needs of its inhabitants, the housing units prioritize flexibility and versatility. Foldable partitions allow for the modification of spaces, catering to the evolving preferences of multiple family structures. This combinatorial approach to living ensures that the building remains adaptable and accommodating over time.
Celebrating Local Materials and Techniques
The use of locally sourced brick serves as both a nod to tradition and a response to practical considerations. Acting as a unifying element, the brick façade envelops the building while also serving as sunshades on the balconies, enhancing thermal comfort and visual appeal. Screenings further enhance the building’s character, reflecting the region’s architectural heritage.
Conclusion: A Beacon of Urban Innovation
In reimagining the Chile 893 building, Architect Natalia Leves has crafted more than just a living space; she has created a vibrant urban hub that celebrates community, connectivity, and sustainability. With its innovative design and thoughtful integration of local elements, the building stands as a testament to the transformative power of architecture in enriching the urban fabric.





