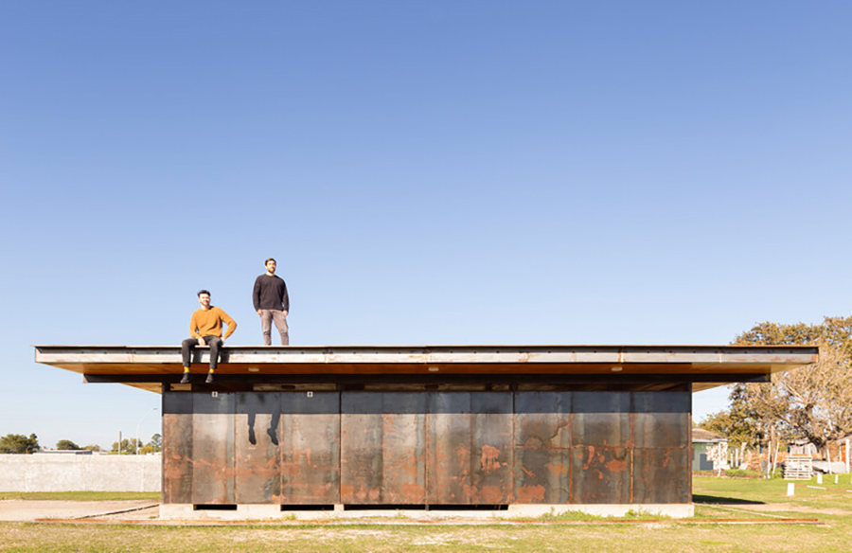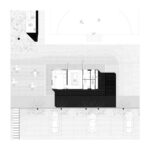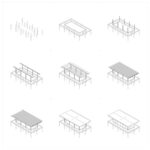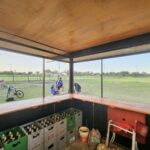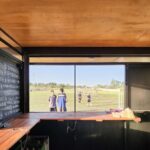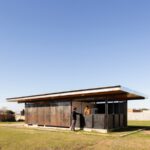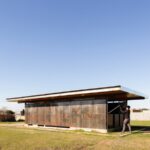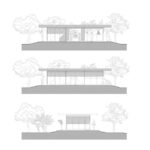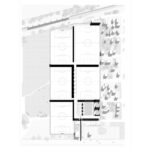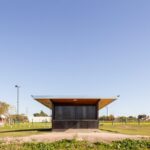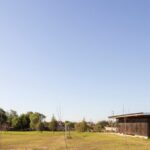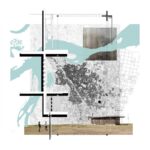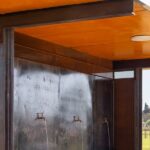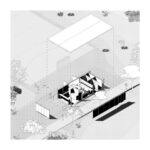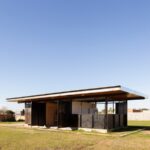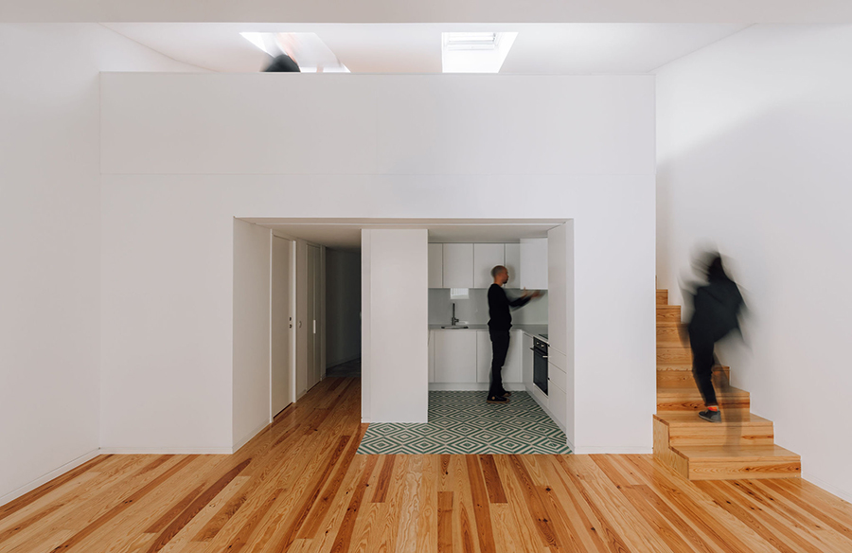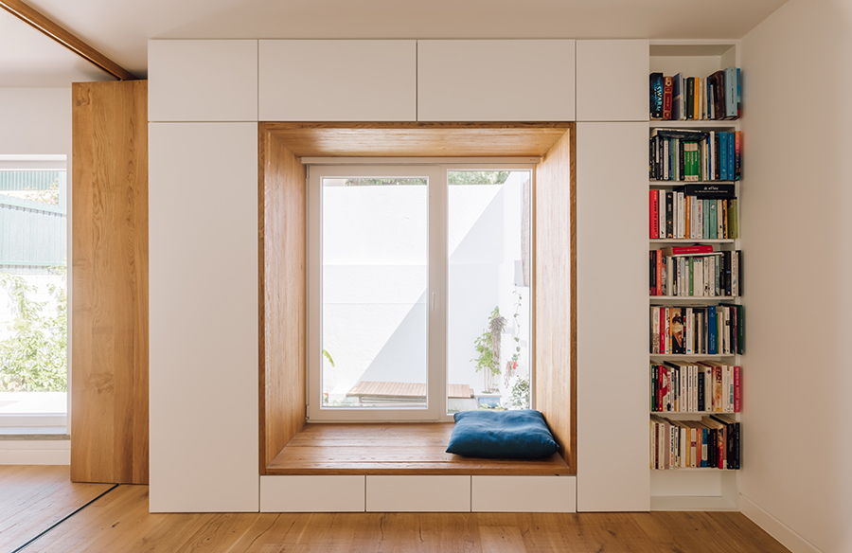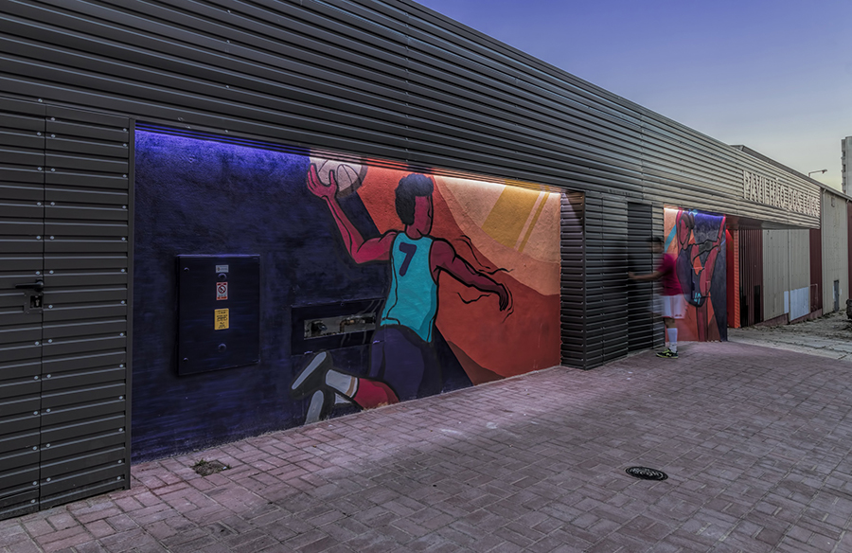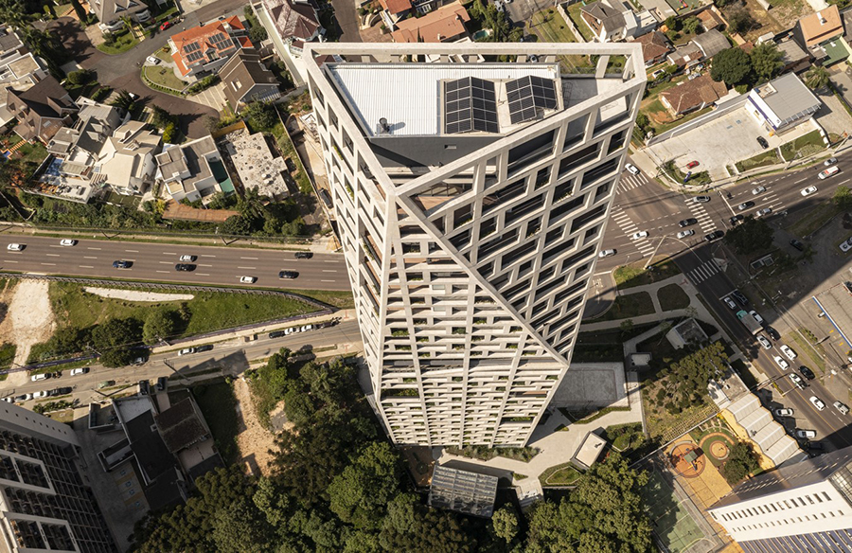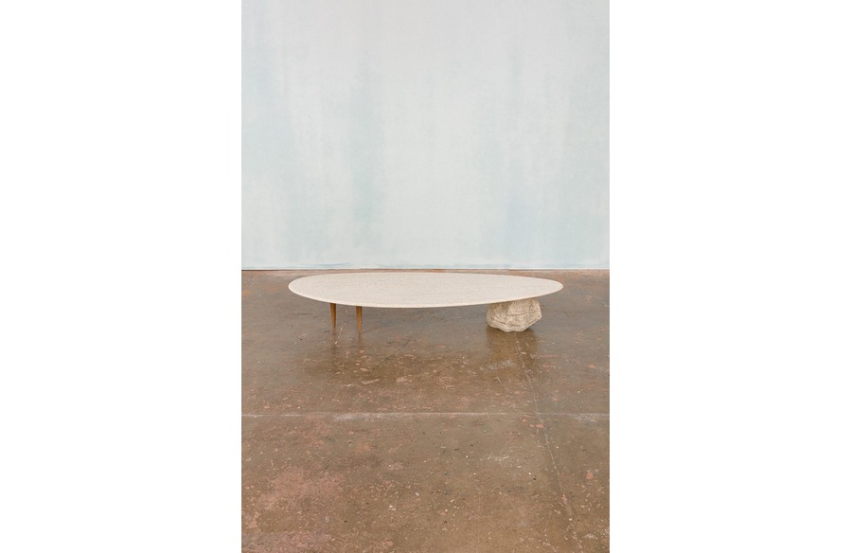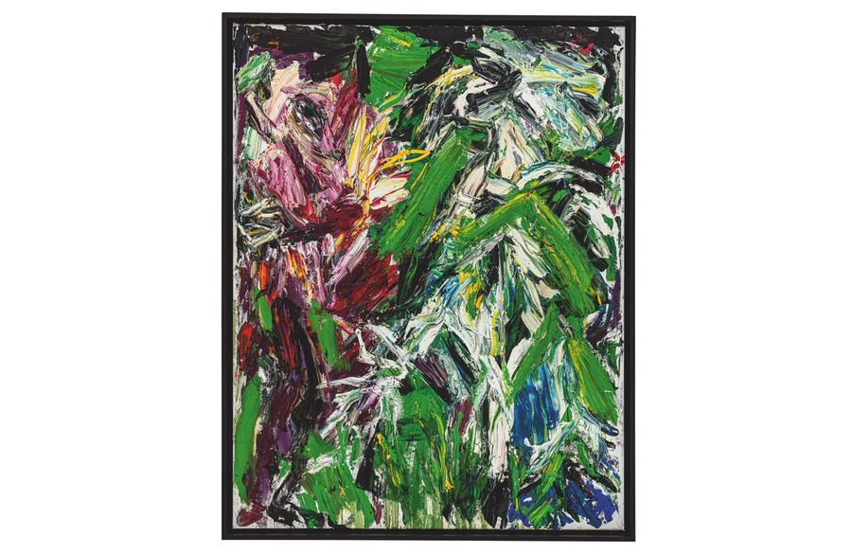Weaving Urban Continuity: A Sporting Oasis
Architectural Harmony in Transition
The sports complex on the outskirts of Paraná, Argentina, stands as a testament to innovative sports architecture. Crafted by Andres Milos Arquitectos and Boris Bacaluzzo, the complex strategically situates itself in a zone where the urban landscape shifts from the conventional block layout to territorially regulating superblocks. Soccer, tennis, and paddle courts mirror city blocks, fostering a seamless urban fabric that defies traditional spatial norms.
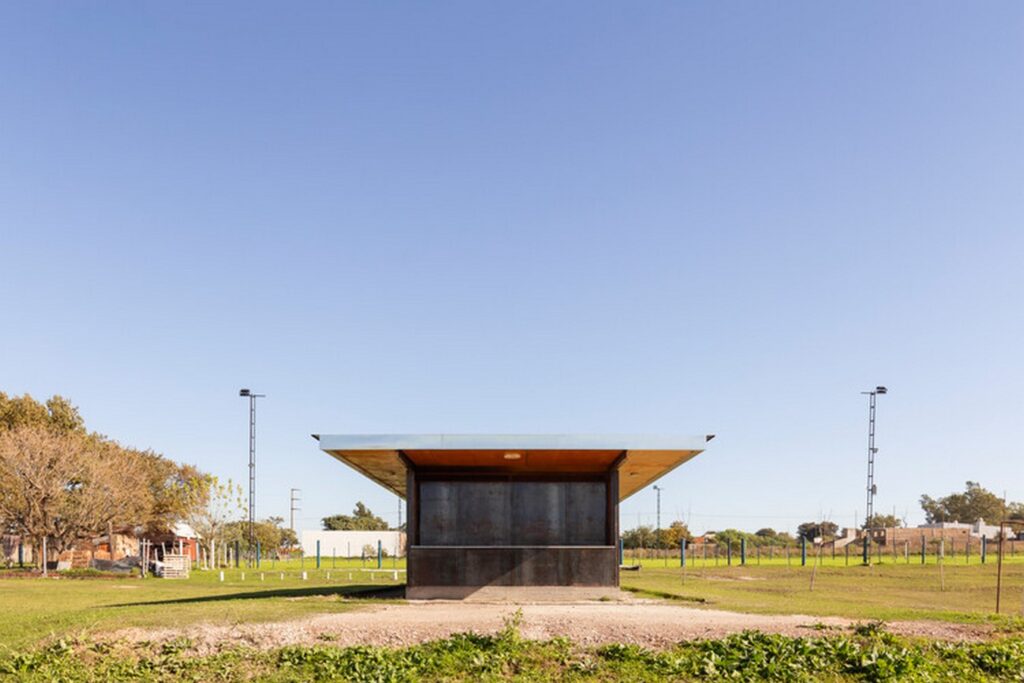
Spatial Inversion: Unveiling Unconventional Design
In a departure from typical urban landscapes, where streets are exposed, and blocks are sheltered, this sports complex redefines spatial norms. Covered streets emerge, creating spaces for circulation, changing rooms, event halls, barbecue areas, and gyms. Simultaneously, the courts remain uncovered, acting as a spatial negative of the city. A terrace crowns the structure, providing an accessible corridor for enhanced court views.
Innovative Development in Stages
Adaptive Construction: A Response to Economic Flux
The economic instability prompts the architects to adopt a phased construction approach. This linear development strategy accommodates modular incorporation as needed. The initial module includes a bar area with a kitchen and counter, a tool storage room, a bathroom, and player-friendly water fountains. Unexpectedly popular in the neighborhood, these fountains have become a vital resource for families settling in nearby lands, offering water access and laundry facilities.
Unforeseen Appropriations: A Pavilion Beyond Sports
The open basin design for faucets encourages unforeseen uses. Families in need utilize the pavilion for obtaining water and washing clothes. The project transcends its planned purpose, transforming into a communal space serving the immediate needs of the neighborhood.
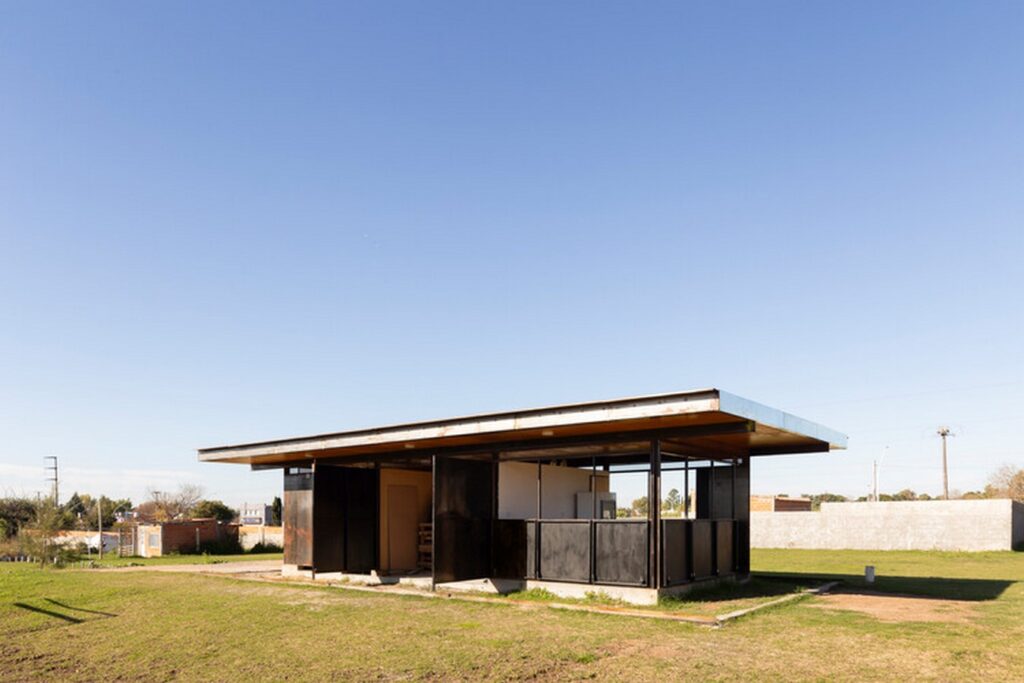
Architectural Layers: Form and Function in Harmony
Tripartite Materialization
The project unfolds in three layers, each contributing to its unique identity. A concrete platform forms the lower layer, steel shapes the vertical surfaces, and a lightweight reinforced concrete slab crowns the structure. Raw steel panels, acting as doors, walls, and windows, adorn cruciform steel columns, showcasing resourceful material usage.
Dynamic Spatial Transformation
The architectural design responds to diurnal rhythms. Modules remain closed at night, providing security, while during the day, doors and windows open, fostering permeability. The structural design aligns with spatial considerations, accommodating future growth with linear beams supporting both continuity and general lighting throughout the complex.
An Evolving Sporting Landscape
The sports complex in Paraná encapsulates a blend of urban continuity, adaptability, and unforeseen community engagement. Andres Milos Arquitectos and Boris Bacaluzzo have not only reimagined sports architecture but have also created a dynamic space that evolves in harmony with its surroundings, promising a transformative impact on both sports and community life.




