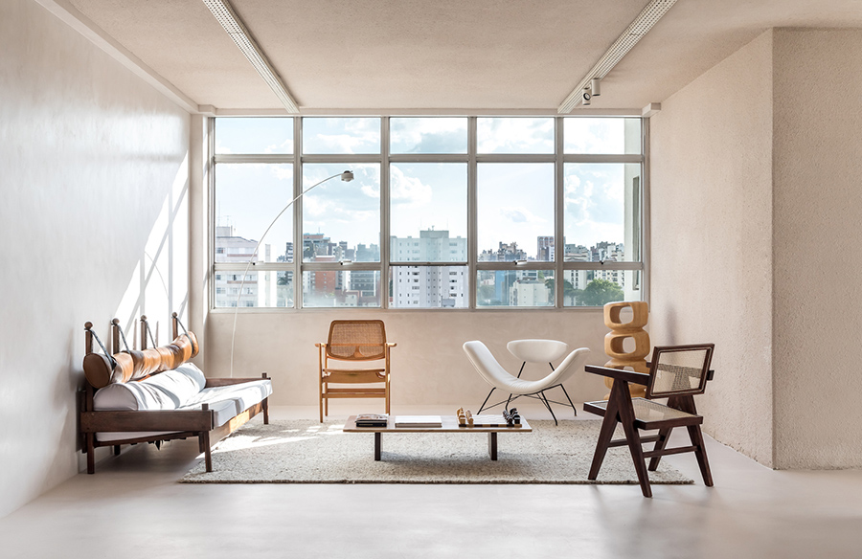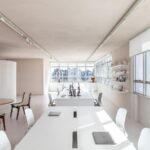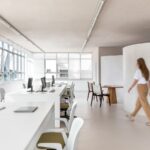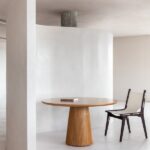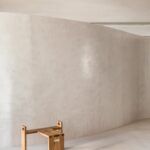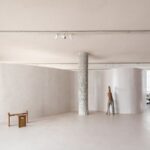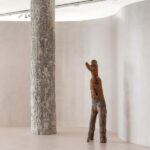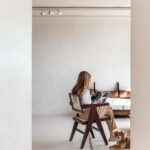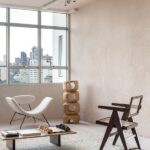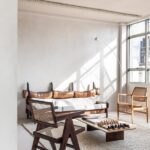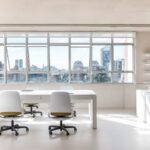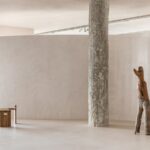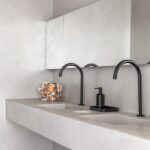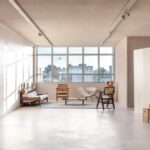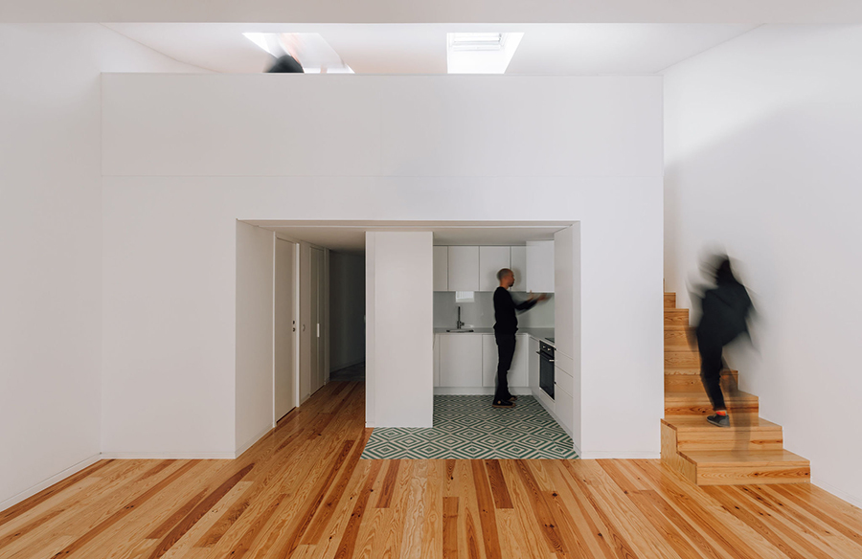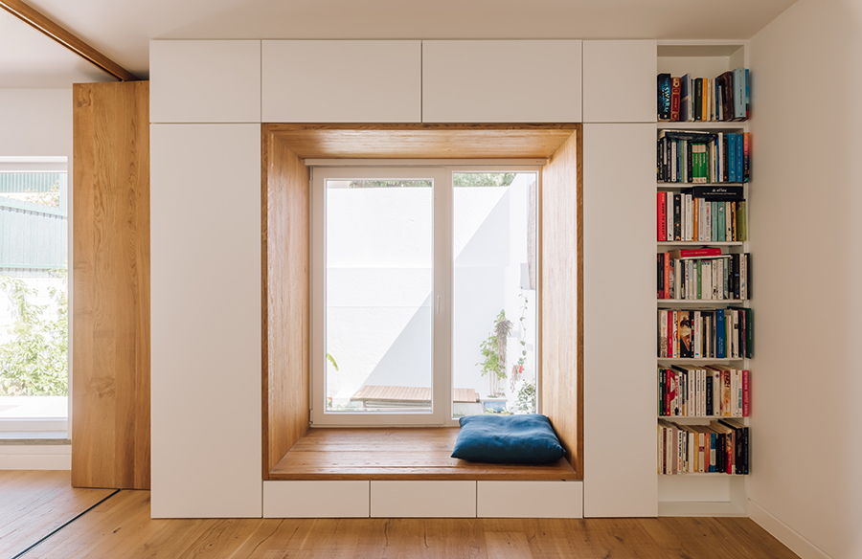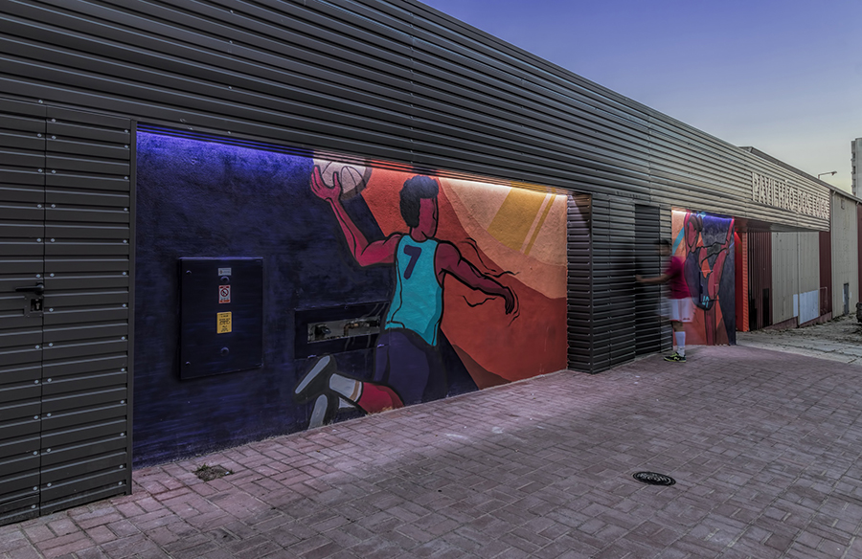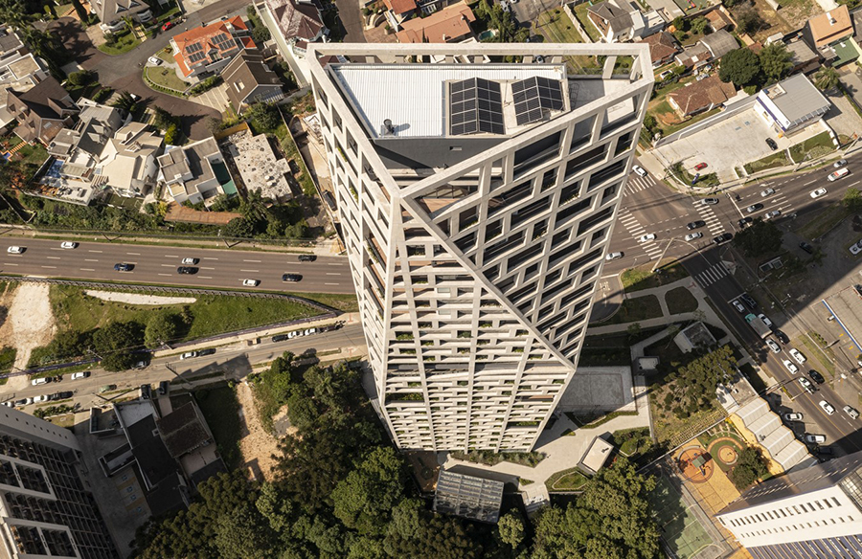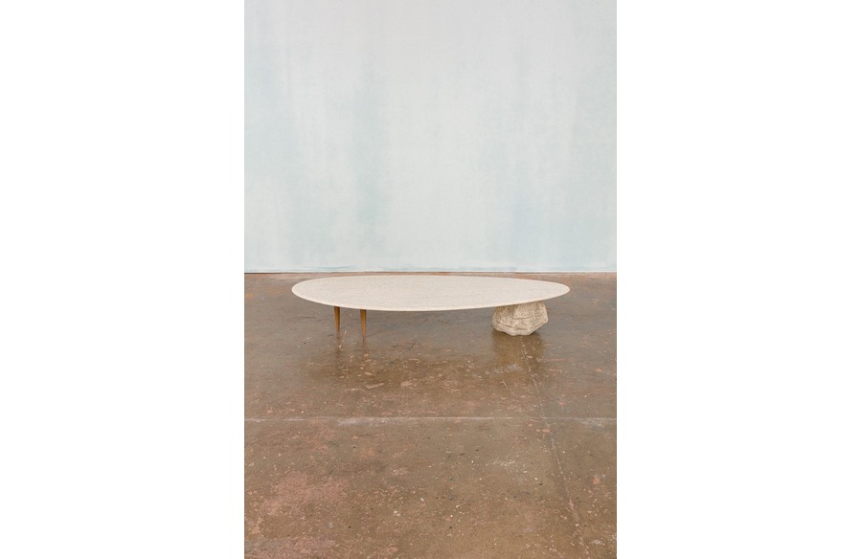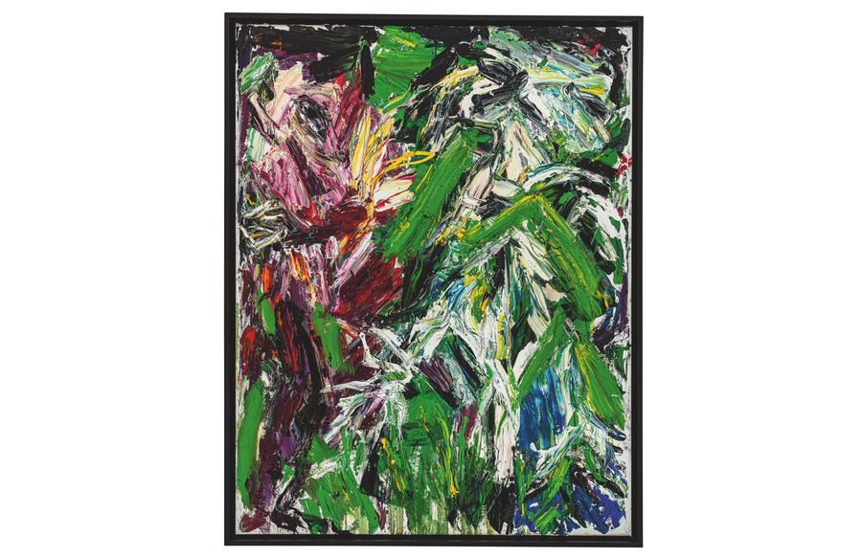A Fusion of Architecture and Design
Küster Brizola Arquitetos and Monofloor Microcimento collaborated to create a dynamic office space nestled within a modernist building in Curitiba’s downtown. Spanning 200 m², the office boasts an open-plan layout surrounded by expansive windows, flooding the space with natural light and offering panoramic city views.
Integrated Environment with Visual Continuity
The design concept revolves around an integrated environment, utilizing a single curved wall to delineate work, meeting, and living areas. This seamless approach maintains each area’s distinct function while preserving visual connectivity, fostering a sense of unity throughout the space.
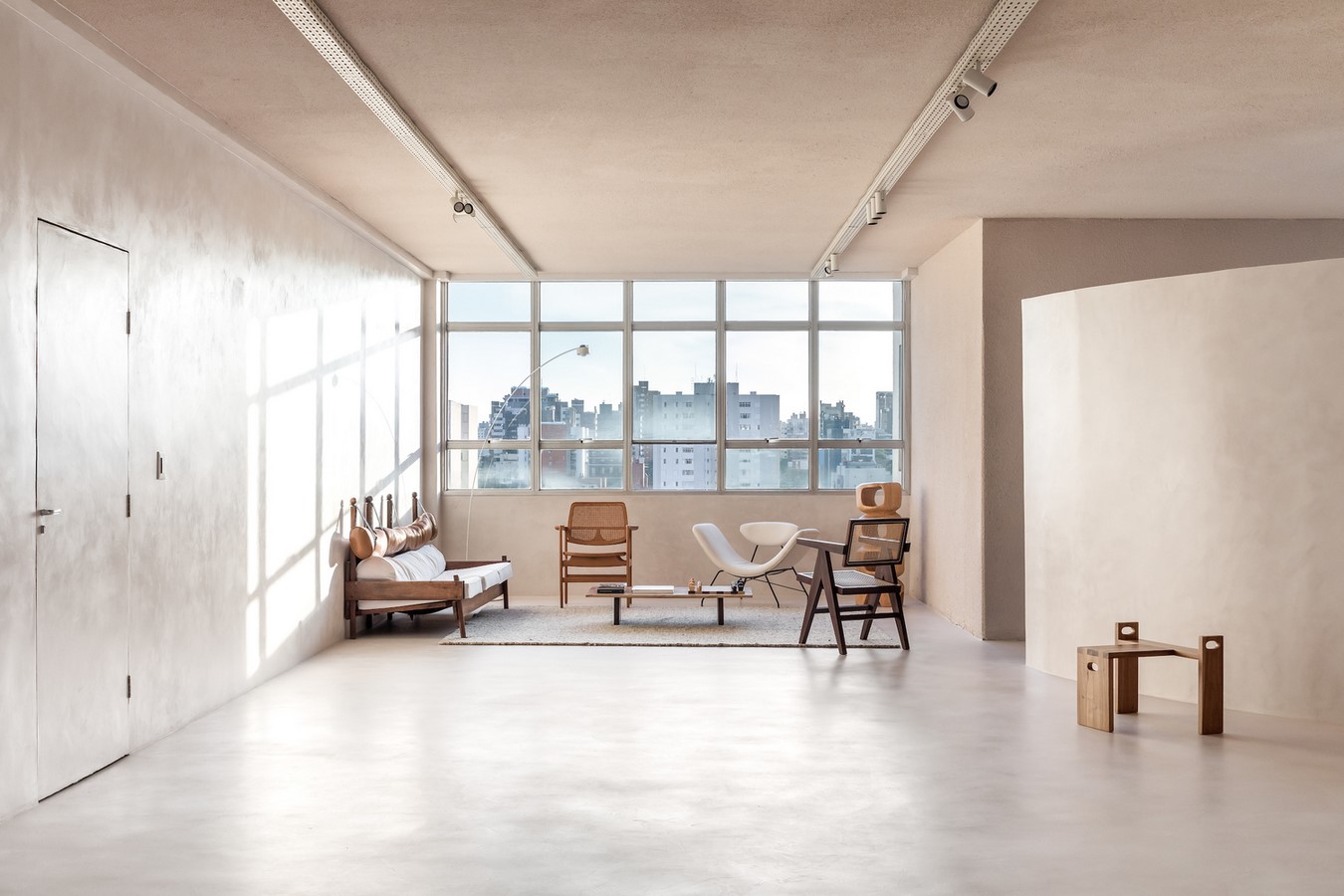
Neutral Tones and Textured Surfaces
Neutral tones with diverse textures dominate the material palette, enhancing visual complexity and tactility. A monolithic sand-toned coating, applied to both floors and walls, establishes continuity and visually enlarges the space. Contrasting this texture is the raw, exposed concrete pillar, strategically positioned as a sculptural focal point within the room.
Collaborative Workstations and Unified Aesthetics
Large workstations are strategically placed to promote idea exchange among employees, while white furniture pieces complement the building’s existing elements, reinforcing visual cohesion. Symmetrical volumes in flocked painting define the kitchen and bathroom areas, seamlessly integrated with the ceiling treatment.
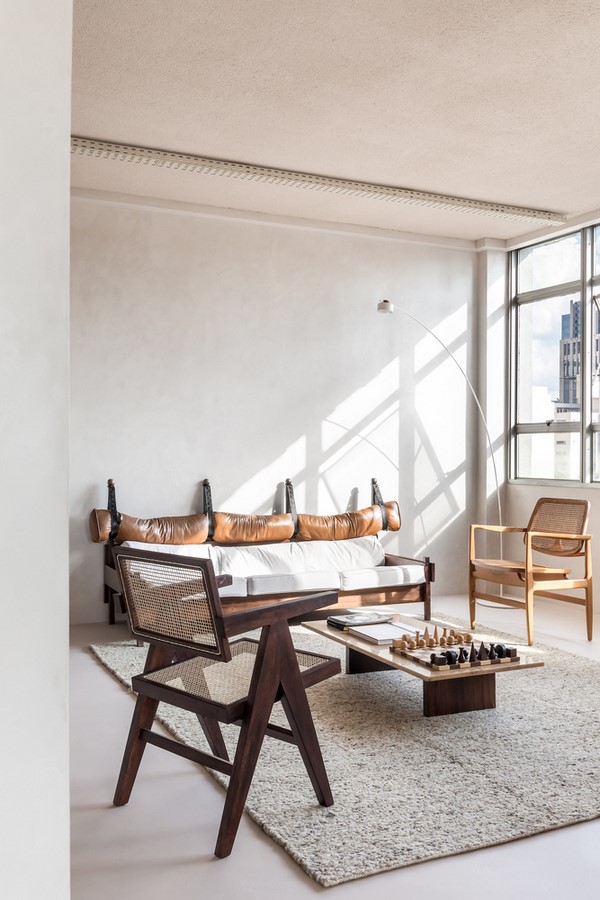
Innovative Lighting Solutions
Technical lighting is ingeniously resolved through linear channels, offering a blend of general and accent lighting that interacts with the diverse textures of floors, walls, and ceilings. Decorative lighting elements, alongside curated pieces by Dsgn Selo, add artistic flair, while signed design furniture pieces contribute to the space’s contemporary aesthetic.
Conclusion: Harmonious Fusion of Functionality and Aesthetics
The Küster Brizola Office epitomizes a harmonious fusion of modernist architecture and contemporary design sensibilities. With its integrated layout, tactile materiality, and innovative lighting solutions, the office not only serves as a functional workspace but also as a testament to architectural innovation and design excellence.




