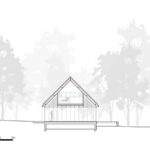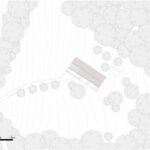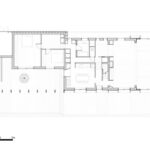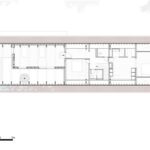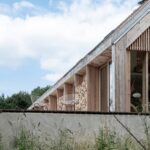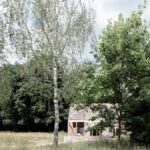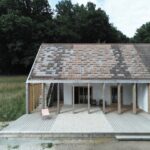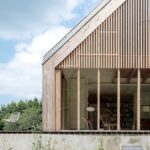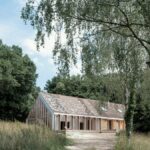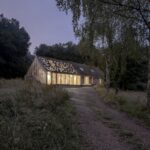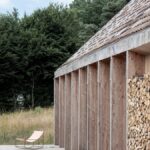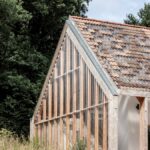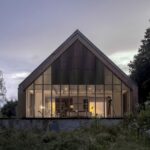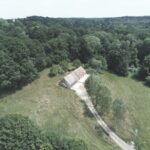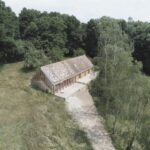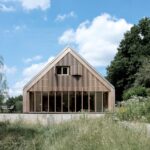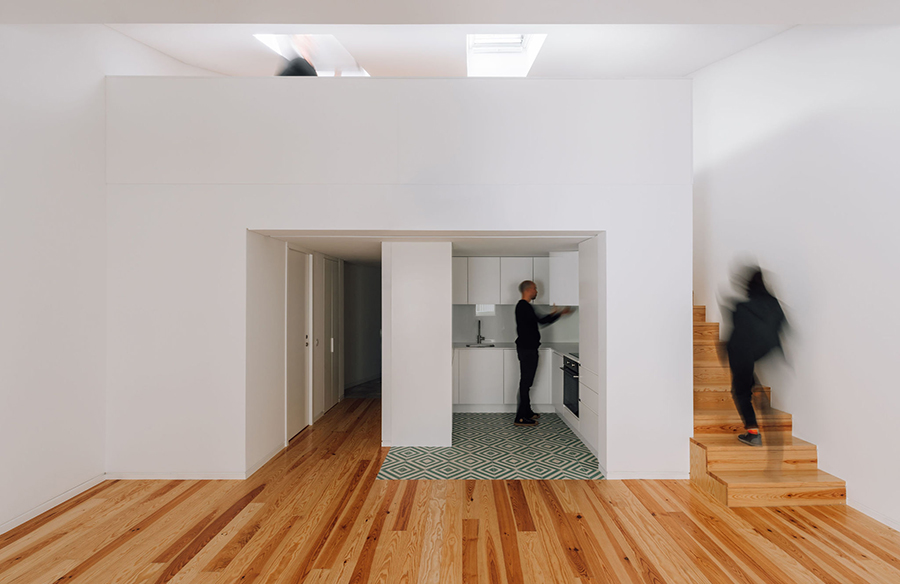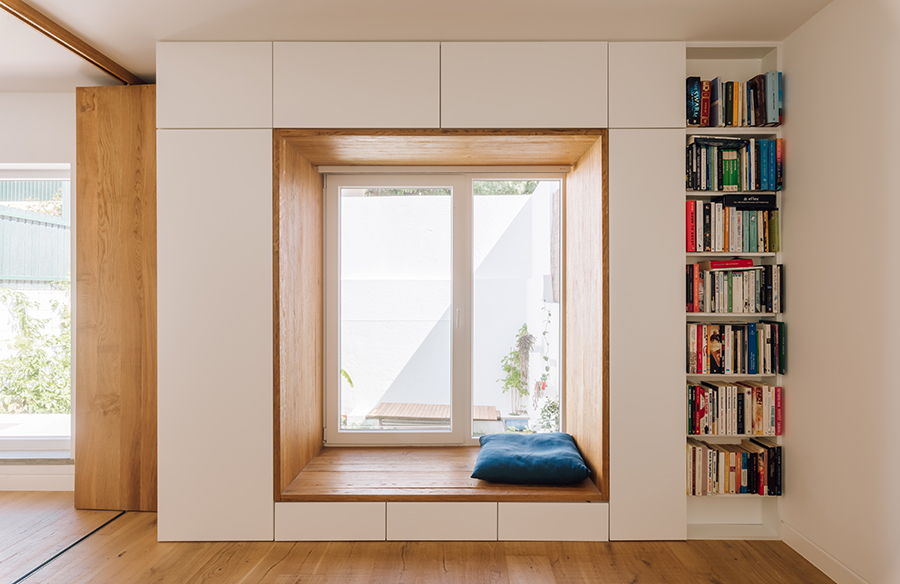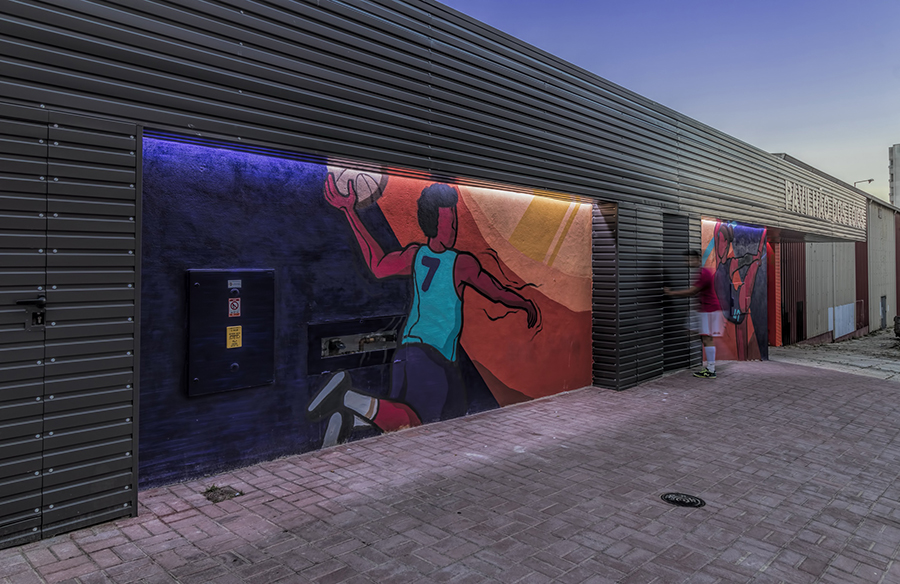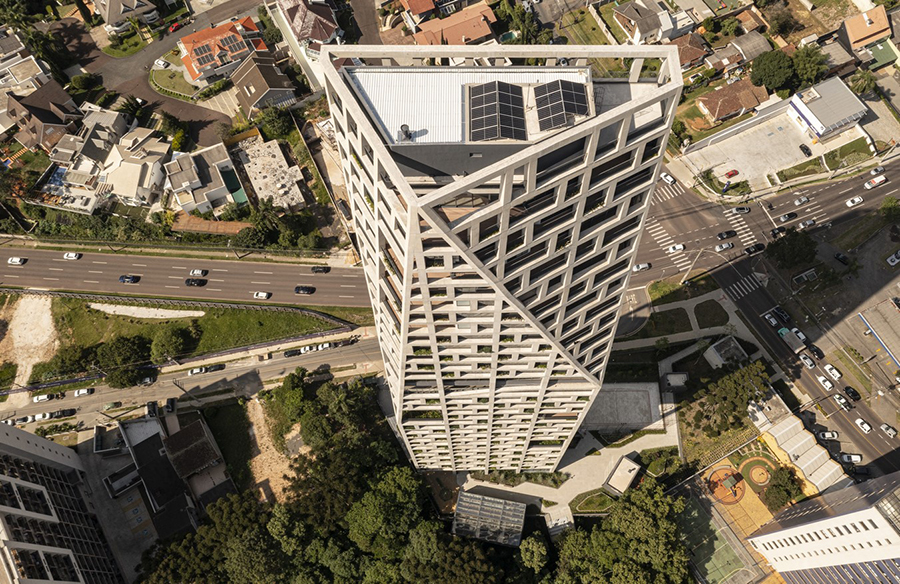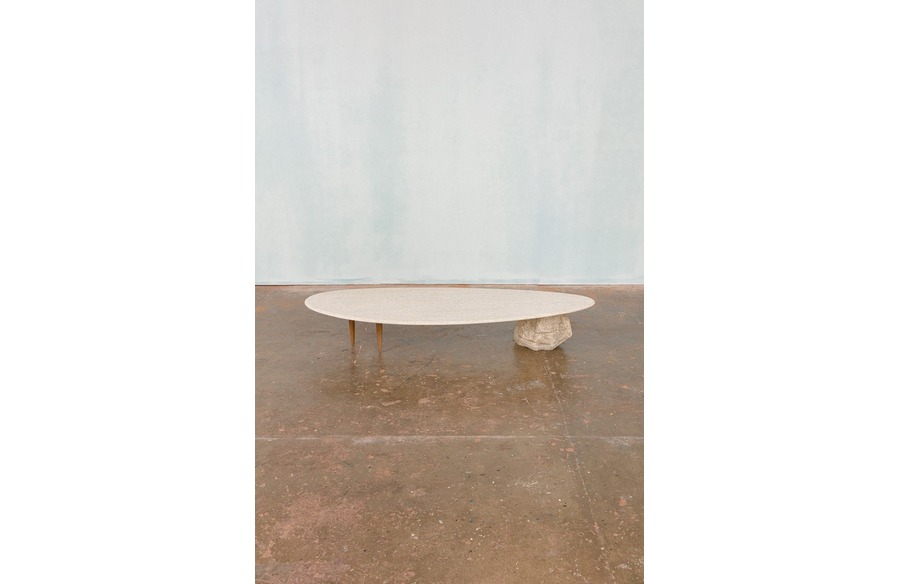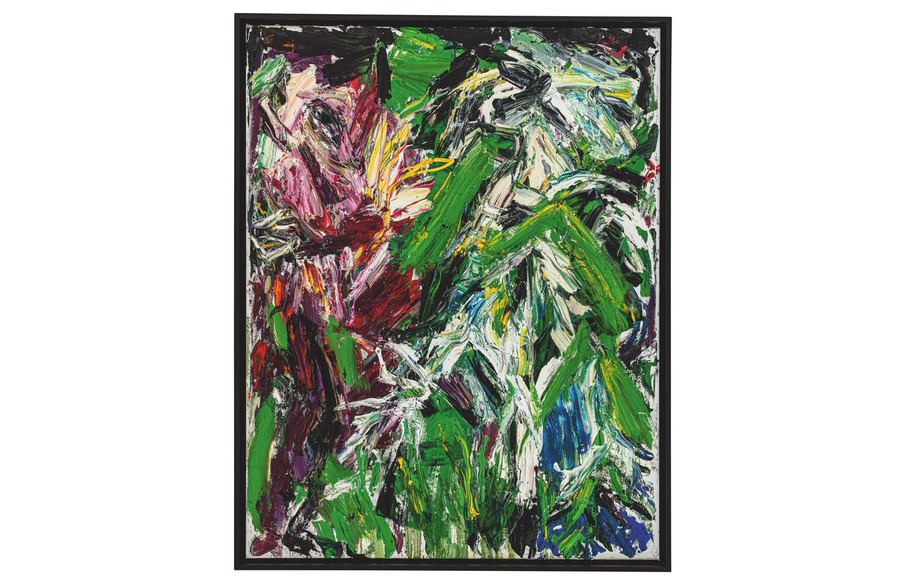Introduction
Nestled in the scenic Les Genettes region of France, the Once Upon a Time in the Perche House stands as a testament to architectural ingenuity and environmental stewardship. Designed by Java Architecture and completed in 2022, this project showcases the transformation of a ‘Phoenix house’ into a vibrant, contemporary living space that pays homage to its rich heritage.
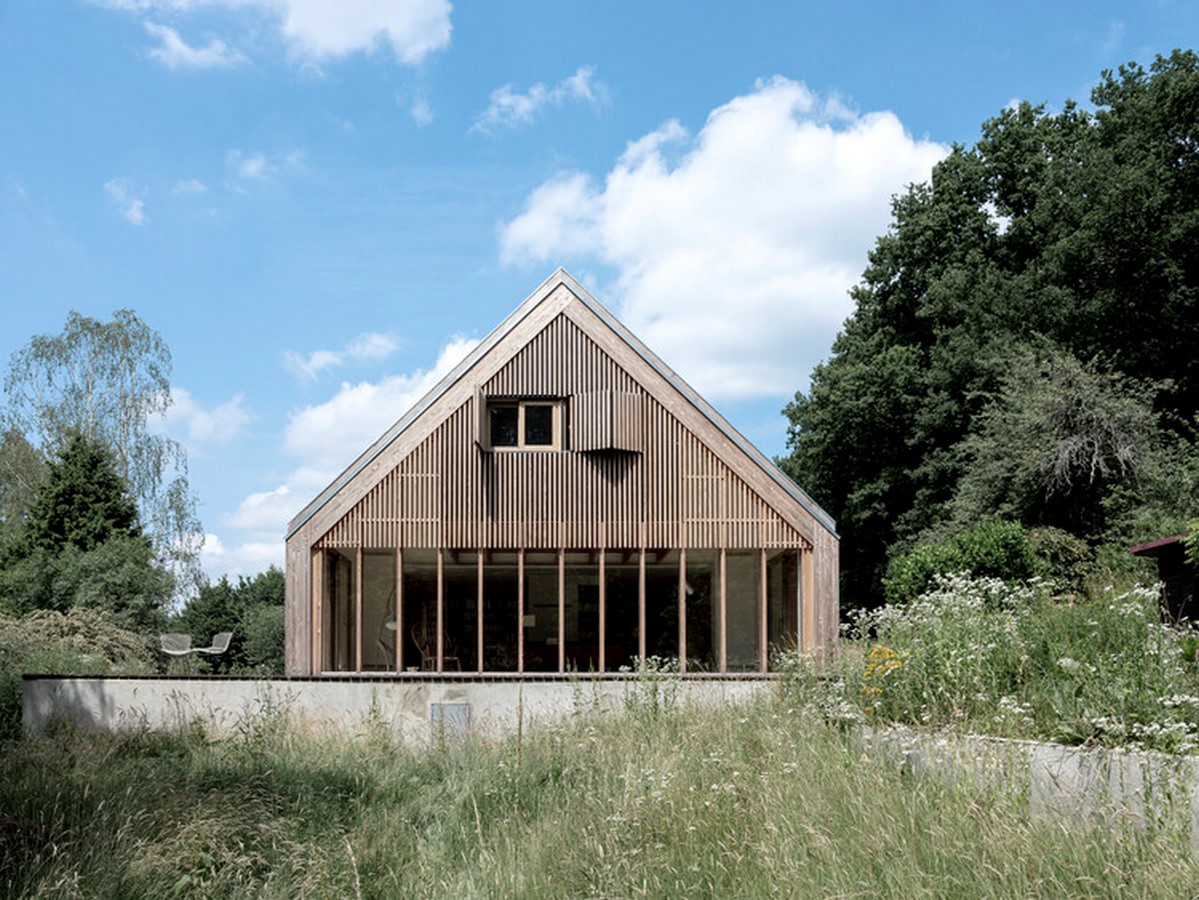
Context and Challenges
Originally inherited by a family from their grandfather, the house, constructed in the 1970s, faced challenges typical of its era – lack of insulation, limited natural light, and disjointed integration with its surroundings. Despite its picturesque setting amidst a lush forest, the building cried out for renewal to align with modern lifestyles and environmental standards.
Renewal Approach
Upon consultation with Java Architecture, the family explored options for either demolition and reconstruction or refurbishment and extension. After careful consideration, refurbishment emerged as the preferred choice, honoring the sturdy existing structure while minimizing environmental impact.
Design Vision
The primary objectives of the renovation included enhancing thermal performance, integrating the house with its surroundings, expanding living spaces, and creating outdoor areas for year-round enjoyment. Java Architecture envisioned a holistic transformation that would breathe new life into the aging ‘Phoenix house.’
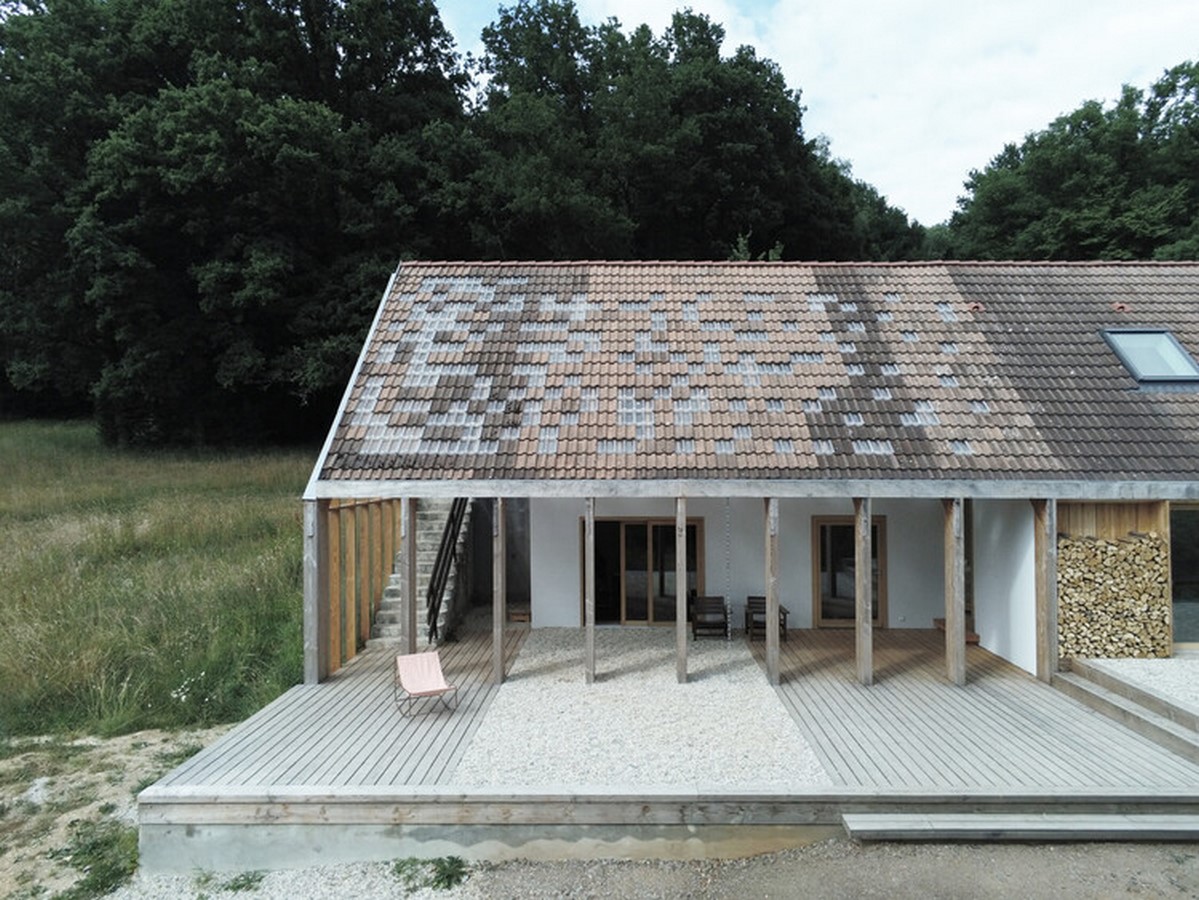
Architectural Solutions
The renovation plan involved demolishing non-essential elements like the garage and greenhouse, followed by the addition of a wooden skeleton to support new extensions. This framework facilitated the creation of a spacious living room extension and the conversion of the garage into additional living quarters.
Integration with Landscape
To foster a harmonious relationship with nature, the design emphasized visual continuity and interaction with the surrounding environment. A wooden insulated structure enveloped the existing building, while a common terrace spanned the length of the house, blurring the lines between indoor and outdoor spaces.
Sustainable Features
Rainwater harvesting, natural light optimization, and the use of reclaimed materials underscored the project’s commitment to sustainability. By repurposing existing elements and embracing eco-friendly construction practices, the Once Upon a Time in the Perche House embodies the principles of preservation and regeneration.
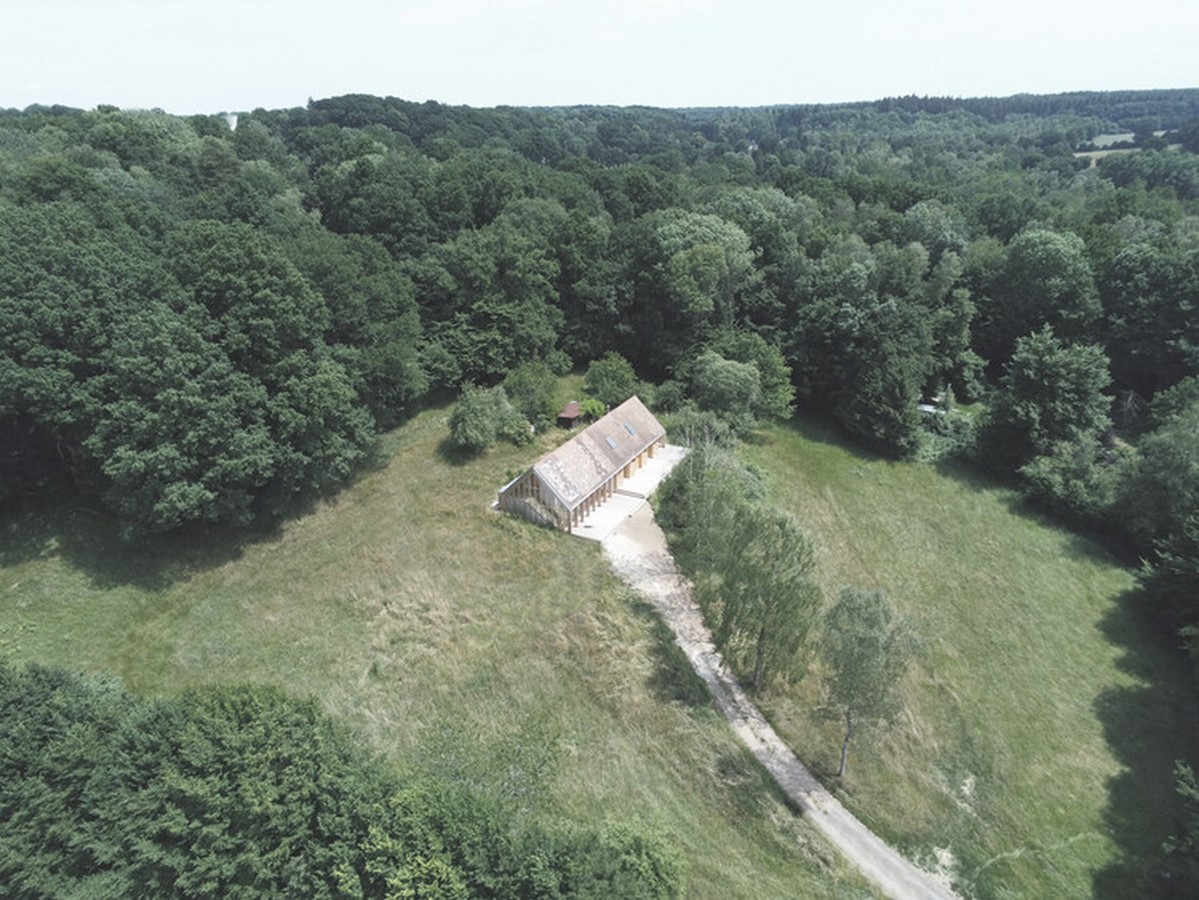
Preservation Ethos
The project exemplifies the notion that every building has the potential for renewal, irrespective of its age or architectural significance. Rather than succumbing to demolition, structures like the Once Upon a Time in the Perche House offer opportunities for reinvention, preserving history while embracing the future.
Conclusion
Through innovative design, thoughtful preservation, and a deep reverence for tradition, the Once Upon a Time in the Perche House stands as a symbol of resilience and regeneration. It serves as a beacon of hope, inspiring architects and homeowners alike to reimagine spaces and breathe new life into the architectural heritage of the past.





